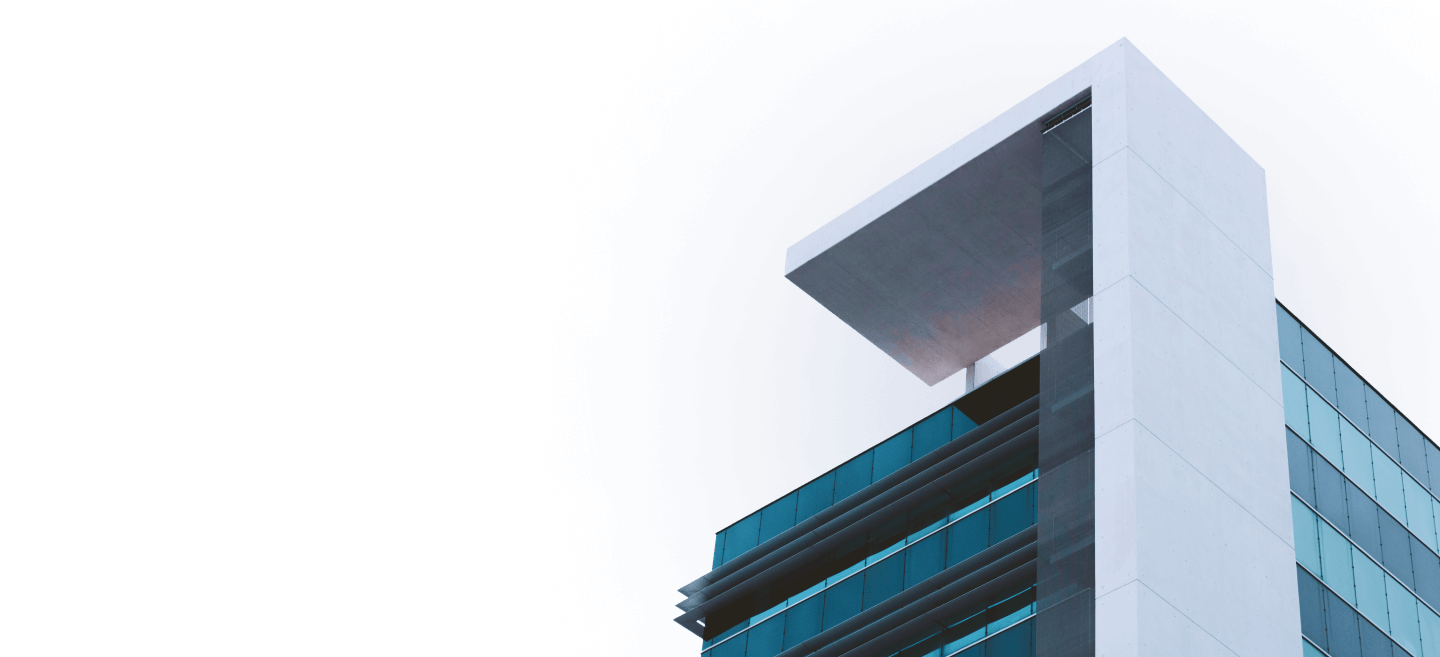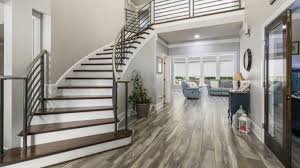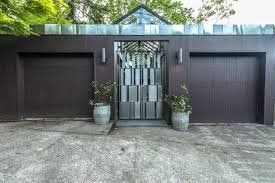When we start to renovate our home according to the latest trends , staircase design ideas are very important, because they play a vital role in setting the tone and style of your space. Whether you’re planning a full renovation or a quick update, your staircase can be transformed from a simple functional element to a stunning focal point. From sleek modern designs to rustic classics, here are the top trending staircase design ideas that can elevate the style of your home.
Latest Trend in staircase Design Ideas
Modern staircases are becoming popular in interior designs, showing unique styles and shapes that allow you to express your style while seamlessly connecting different levels of the house.Bringing the outdoors in is a long term trend that continues to improve in modern time. Staircase design ideas adorned with nature-inspired elements such as botanical patterns on risers, vine-like balustrades, or even incorporating natural materials like reclaimed wood, showcase a harmonious blend of design and nature.
Rule for Staircases
The basic rule for staircase is that; Rise and Run: all steps must be exactly the same to prevent trips and falls. The height (rise) of each step must be somewhere between 4 and 8 inches. The tread that you step on (run) must be somewhere between 9 and 12 inches. Stringers: this is the side of the steps, which give the entire stairway structural support.
Basic factors for Staircase Design Ideas
- Space and location.
- Staircase design.
- Material for your new staircase. …
- Staircase styles.
- Safety considerations. …
- Durability.
- Staircase maintenance.
- Cost of new staircase.
Best Staircase Directions:
Staircases should ideally be placed in the South, West, or Southwest direction of the building. These directions are considered favorable for energy efficiency and can bring stability and strength to the components.
Key Elements & Features for Staircases
Modern staircase designs have evolved to showcase stunning architectural features and creative design techniques.
MATERIALS AND FINISHES
Modern staircases come in various materials and finishes to suit today’s contemporary home aesthetic. Some popular materials used in modern staircase designs include:
STONE: Stone, such as marble or travertine, is a long term and neutral choice for modern staircases. It adds a sense of luxury and sophistication to the space. Stone stairs can be crafted with solid stone treads. The natural impact in color and patterns of stone create a visually impressive and unique look.
STEEL: Steel is a versatile material commonly used in modern staircase designs. Steel can be used as the main structural component, providing durability and strength. It can also be used for railing systems, balustrades, or floating steps. Steel staircases radiate a sleek and industrial aesthetic.
CONCRETE: Concrete is a unique material that allows for various design ideas. It can be used to construct the entire staircase or as a surface material for treads, risers, or balustrades. Concrete stairs can be left with a raw and industrial finish. Concrete offers durability and a modern, minimalist aesthetic.
WOOD: Wood is a timeless and adaptable material that adds warmth and natural beauty to modern staircases. It can be used for the entire staircase structure or as treads, risers, and handrails. Different wood species, such as oak, walnut, or teak, provide various colors and grain patterns, Wood stairs can be finished with stains or lacquers to enhance their durability and aesthetics.
GLASS: Glass balustrades add transparency and lightness to modern staircases, enhancing the feeling of spaciousness.
Lighting;Modern staircases utilize various lighting techniques to enhance their visual appeal and charming effect. LED strip lighting provides a subtle glow along the edges or underside of steps. In contrast, recessed lighting offers focused beams from the ceiling or walls. Pendant lights add elegance and can serve as focal points, while step lighting and wall sconces ensure visibility and clearness soothing features.
Top types of Staircase Design Ideas;
There are several types of stairs, including straight, floating, L-shaped, U-shaped, curved, spiral, and bifurcated etc. The three key elements to consider when deciding the kind of stairs for your remodel include the series of treads (the part where your foot rests), the riser (the vertical part), and the shape.There are numerous modern staircase ideas and remodel options, ranging from stairway renovations to complete redesigns.
Floating Staircases:
Floating staircases are all about clean lines and minimalist elegance with a modern marvel, this design creates a sense of openness and space. Often accompanied by glass railings, floating stairs are perfect for modern and contemporary homes. They not only make a bold statement but also allow light to flow freely and efficiently, making your home feel larger and more visible.Open risers create an airy feel.Glass or thin metal railings for a sleek look,Ideal for spaces where you want to maximize light and openness.
Spiral Staircases:
A curved,winding staircase that connects two floors.Spiral staircases are not only space-saving but also bring a compact element to your home. They work remarkably well in smaller spaces or as a secondary staircase.Compact footprint is perfect for tight spaces.Can be designed in various materials and styles.Adds a unique, eye-catching look.Spiral stairs are a visually striking choice, These curved stairs are constructed around a central support column.This creates a unique, winding appearance that’s both functional and stylish. Spiral staircases can be customized using wood, metal, or glass materials to fit any architectural style.
Cantilever stairs;
These stairs create more visual interest and are more unique than other types of stairs. Cantilever stairs create a more open and spacious aesthetic to the room.These staircase design ideas are a striking and visually captivating choice that adds a touch of architectural marvel to any space.The absence of traditional risers and the open, airy design contribute to a sense of lightness and modernity. Cantilevered stairs can be made using materials like glass, steel, or wood, further enhancing their sleek and contemporary aesthetic. This architectural feature creates a focal point within the space and allows for creative integration with the surrounding environment, making it a popular choice for modern and minimalist interior designs.
Straight Staircase;
Straight staircases are quite popular, a single,straight flight of stairs connecting two floors.They often seen in residential or commercial properties. They feature a single linear flight with no change in direction, making them relatively simple and cost-effective to construct, although they take a fair amount of linear space. While some people prefer the classic look of straight stairs, others appreciate the opportunity to make a statement with a modern design. Various materials, such as wood, metal, and glass, can be used to create unique and striking straight staircase designs.
L-Shaped staircases;
These staircase designs, also known as quarter-turn stair or full-turn stairs, two flights of stairs connected by a landing,forming an L shape.This turn adds both style and functionality to the staircase, as it can help optimize the use of available space. L-Shaped stairs also offer increased privacy since someone standing at the bottom cannot view the upper part. Popular materials for L-shaped stairs include wood, metal, and even glass, giving architects and homeowners a lot of choices to enhance an aesthetically pleasing and functional staircase into their designs.
U-Shaped staircases;
These stairs comprise two parallel flights connected by two landings,forming a U shape.. This type of split staircase and design is a versatile option, fitting well into diverse architectural styles, and can be found in both residential and commercial properties. U-Shaped stairs can create a strong focal point in a home or building while also providing ample space for decorative elements, such as artwork or sculptures on the flat landing. Various materials, like wood, metal, or glass, further enhance the stylish appeal of U-Shaped staircases.
Bifurcated stairs;
A staircase that splits into two separate flights ,often with a landing in between, providing an elegant and visible look. This design is often found in grand entrances and larger spaces, adding a touch of sophistication to the interior.
The circular staircase;
This style bears similarities to a spiral staircase, a curved ,circular staircase with no central support. However, its lack of a central support column or post sets the circular staircase apart. Unlike a spiral staircase, a circular staircase is designed with a continuous curve that appears to float effortlessly in space. This absence of central support creates an open and wide view, allowing for a sense of airiness and lightness in the surrounding area. The efficient flow of the circular staircase not only adds to its aesthetic appeal but also contributes to a more spacious and inviting atmosphere within the space.
Space-saving stairs;
These staircase design ideas are a smart and efficient solution for homes or spaces with limited square footage. These staircases are designed to occupy minimal space while providing safe and functional access to different levels. Various types of space-saving stairs exist, such as spiral stairs, alternating tread stairs, or compact designs with steep angles. These stairs often feature steep, compact dimensions, and clever configurations that allow them to fit into tight areas. By maximizing vertical space and minimizing the footprint, space-saving stairs offer a practical and stylish way to navigate between floors without compromising on aesthetics or sacrificing valuable floor space.
Storage Staircase;
Staircases with built-in storage solutions offer a clever and practical way to maximize home space used. These innovative designs combine functionality with aesthetics, providing convenient storage space options without compromising the overall look of the staircase. From utilizing the space under the steps as pull-out drawers or cabinets to incorporating shelving units or bookcases along the sides, They optimize space, reduce clutter, and create a more organized living environment. Maximizing the space under your staircase is another hot trend that combines style with functionality.
Final Thoughts;
In conclusion,these trending staircase design ideas offer inspiration for creating a stunning focal point in your home.Whether you prefer modern minimalism or traditional elegance ,there’s a staircase design to suit your style and budget.Each type of stairs offer unique design possibilities and functionality,allowing homeowners to choose the perfect fit for their space and style. By incorporating one of these trending staircase design ideas, you can elevate your home’s aesthetic and make a lasting impression.









Leave a Reply